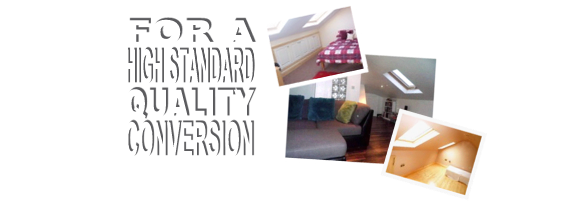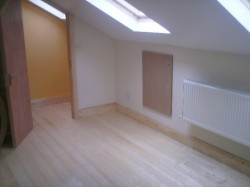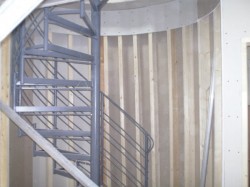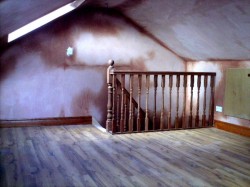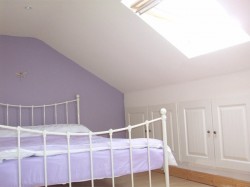Attic FAQs
Do I need planning permission?Do I need steel supports?
What is an engineer's certificate?
How long does the job take?
Is my attic suitable for conversion?
What kinds of Staircases are used?
What windows are used?
What about dormer windows?
Is my roof suitable?
Will my conversion be classed as an extra bedroom?
What kind of insulation will be used?
Where do the water tanks go?
Will I loose water pressure when the tanks are moved?
What about radiators?
Who does the electrics?
What is the cost of my conversion?
Other attic conversion queries?
Do I need planning permission?
In most cases planning is not required once there is no alteration of the roof line and the velux windows are on the back of the house. These types of attics are most common and are classed on paper as a storage area, although most likely they are used as spare bedroom or study etc. DORMER WINDOWS:Having a dormer in the attic space allows for a little more head room where the roof is coming down towards eves and these types of attics do need planning as we would be altering the existing roofline. Back to Top
Do I need steel supports?
Yes. In almost all attic conversions steel is necessary for roof support. We have come across some attics that we were asked to redo as no steel was used and the roof had sagged by up to four inches in the centre.Although we don't get many heavy snowfalls, (as in the early '80s) attic conversions without steel would be a hazard to attics in the event of such a heavy snowfall upon your attic converted roof. Back to Top
What is a certificate of planning compliance ?
A certificate of planning compliance is a document supplied by an engineer after a survey is carried out on the finished attic conversion. This certificate provides peace of mind for the customer as it informs you that the conversion is (in their opinion) exempt from planning permission. Also, this certificate is required for the sale of your property and should be given to your solicitor to be placed with the deeds of the property. Back to TopHow long does the job take?
The average attic conversion normally takes ten working days to complete. If, however, you are installing an en-suite add on two days. Larger attics, usually bungalows, can take up to four week's, depending on specifications and size. Back to TopIs my attic suitable for conversion?
Most attics are suitable for conversion and it doesn't matter if you have a truss type or hip type roof. What really matters is the height in the middle of the attic. This is a personal choice for the customer as to their attic conversion needs.As an example, the lowest attic we have converted measured five foot from the top of existing ceiling joist to the bottom of the rafter in centre of attic space. This is quite low but suited the customer for their loft conversion requirements. Back to Top
What kinds of Staircases are used?
Typically the stairs are red deal (not MDF) and the spindles are ordered to match your existing, timbers available are pine, teak, mahogany, oak, ash. The stairs are made by a joinery specialist and not something just knocked together in your front garden.
What windows are used?
Most conversions use a standard centre pivot window however if you prefer they can also be top hung windows at an extra expense. There are many other types of window so it would be best to check out there own websites. We would recommend either Velux or Fakro windows for the attic space.Back to Top
What about dormer windows?
Dormer windows can sometimes be a good option as it projects the roof out more to allow more walking around head space in the attic, however this will require planning permission and an architects drawing at obviously higher expense.Back to Top
Is my roof suitable?
Almost all roofs can be made suitable with the proper supports installed. Truss roofs are not a problem also. Usually the height in the centre is the main concern, when we view your attic we can give you the maximum height we can get from your attic space and then it is up to you to decide if this would suit for your needs. Please click here to see a picture of the lowest attic we have converted to date.Back to Top
Will my conversion be classed as an extra bedroom?
It is not common at all to class the converted attic space to a room as they usually dont have the required heights in over 50% of the room which deems it a non habitable space. Also the building and fire regs are pretty extensive when classing it as a bedroom, ie. fire doors throughout the house and fire proofing certain walls etc.Back to Top
What kind of insulation will be used?
There are many different insulation products on the market today and many different opinions on which is best. We have used some of these products and can give you our opinion on them. However if you desire to use a particular insulation that you have researched yourself we can typically give you a price for fitting it or supply and fit. I have used X-foil multi layer insulation in my own attic and it is by far the warmest room in the house. Extra therm insulation is also good but it does take up more space when fitting.Back to Top
Where do the water tanks go?
The water tanks are usually moved to the rear of the house in the eves/storage area of the attic.Back to Top
Will I loose water pressure when the tanks are moved?
The water tanks are usually in the middle of the attic and elevated above the ceiling about a foot or two, when the tanks are moved nearer to the back of the house the roof space is much lower therefore the tank will be reduced in height causing the water pressure to reduce slightly, most times this is hardly noticed however on occasion where gravity fed showers are installed we have had to fit a pump at an extra cost. Back to Top
What about radiators?
There are a lot of attic conversion companies who are unsure about radiators in attics and can not always guarantee that they will work. We can tell you when we visit the job whether or not we can fit the rad on to the existing system. The usual problem is the small expansion tank that supplies water to your heating system will be lower than the newly installed rad in the attic. The way around this is to remove the expansion tank and pressurise the heating allowing water to flow to the attic rad. In rare cases this can not be done such as a back boiler system but on this occasion we can get the header tank as high as possible and install a low level radiator. And if none of this works you can always install a timed electric heater with thermostat. Back to Top
Who does the electrics?
The electrics are carried out by a qualified and very competent electrician.
We usually fit recessed lights and double sockets and all wiring is brought back to the main fuse board and on independent fuses and fully tested. if you require at a small additional cost we can provide a certificate of authenticity for electrics carried out. Back to Top
What is the cost of my conversion?
I will try not to use clichés here like "you've tried the rest now try the best" and all that baloney to make other companies look bad and mine the best, just here is some honest advice.
This is where it can be confusing for some people as the variance on price can be up to ten thousand between different attic companies. The reason for this is a combination of a few different things:
- Material used to can reduce the price, however the variance between the good stuff and not so good on a typical 3 bed house could only save a couple of hundred euro and not thousands like the dearer attic companies would like you to believe to justify there outrageous prices.
- The experience of the crew and how long it takes them to do the job in comparison to other companies.
- Lack of knowledge on the structure and support of the roof can cause some companies to hugely over compensate on steel and timber sizes which is never any harm to the integrity of the attic but it can add more unnecessary expense to the overall price.
- The companies overheads, like do they have a big premises to pay for or do they have sales reps, every extra cost a company has ultimately it has to get passed on to the customer.

